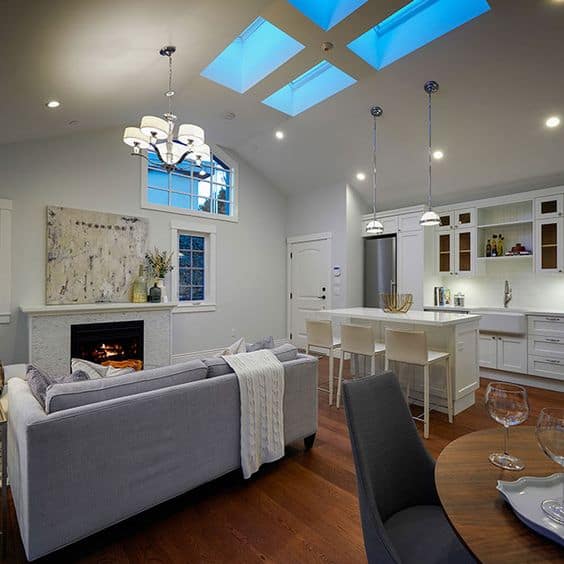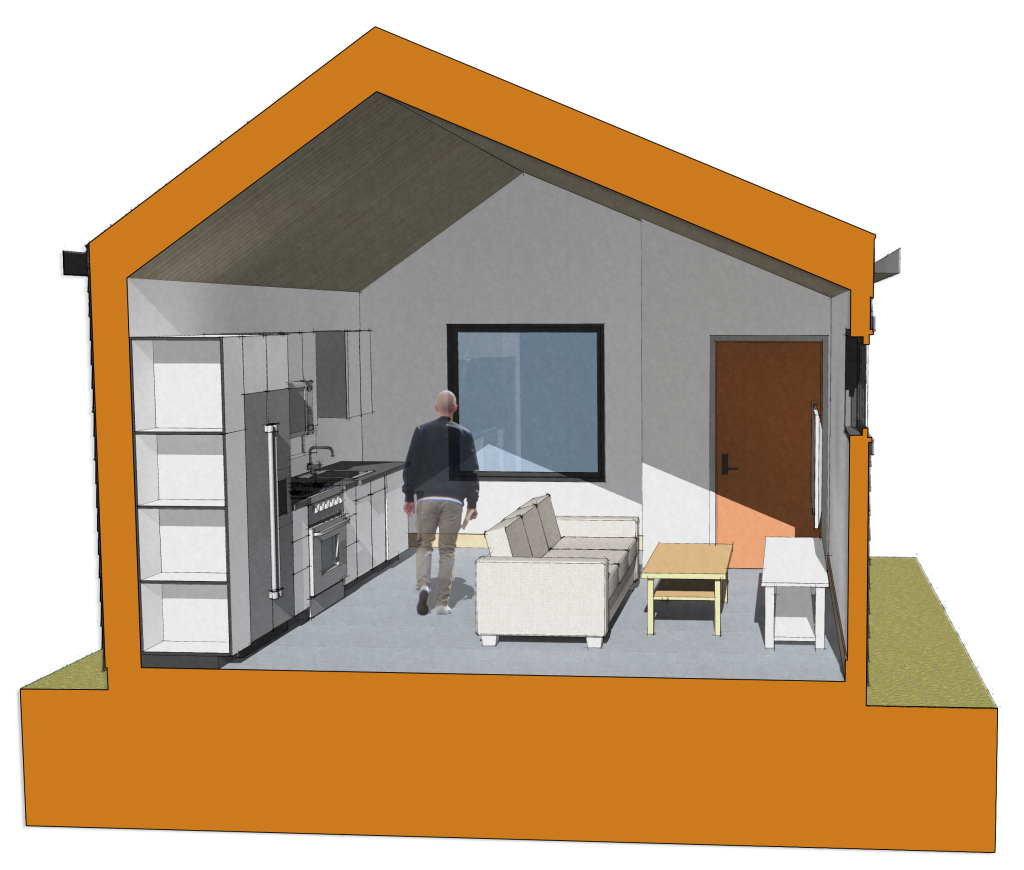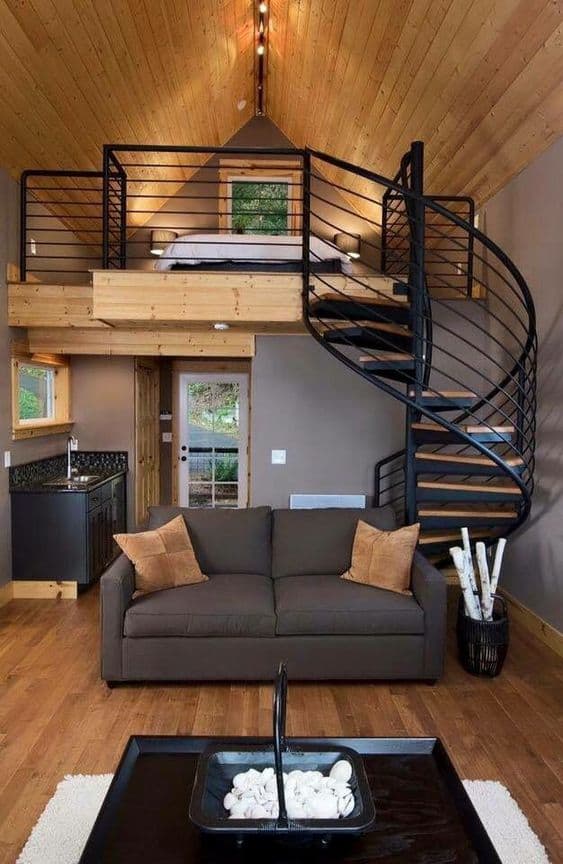Drawing on Experience: A Little Place for Mom
Today’s musings from across the architect’s drawing board ponder a city’s support for sustainable ideas and the hurdles one must sometimes cross when proposing cutting-edge green ideas. Once a policy is defined, rules are adopted to put the plan in motion. A project may comply entirely with the policy’s intent but run into rough water when measured against the policy’s written rules. A cute little mother-in-law project I designed illustrates this perfectly.
Accessory Dwelling Units (ADU) are commonly called Mother-In-Law Apartments and are great for providing a little place for mom, dad, sister, a college student, or a stranger.

Zoning
The city of Portland policy allows one ADU to be built on any residentially zoned lot in addition to the existing main house. If you are not in Portland, check with your local permitting agency. The second unit is not a duplex. It is intended to be smaller, with less of an impact on the character of existing neighborhoods. Portland’s policy has the green intent of increased density and the creation of small dwelling units within city boundaries.

Sizing an ADU
An ADU cannot exceed 33% of the original size of the house or 800 sq ft, whichever is smaller. The rule seems like a good definition of the policy to create small spaces that do not overwhelm the existing house and neighborhood. My client’s home was a uniquely designed small two-room bungalow with a kitchen and bath built in the mid-1920s. It had a cute little one-car garage that long ago had lost its ability to house a standard automobile since cars grew bigger, and the existing garage did not. The project was to convert this tiny current garage into a little jewel of a living unit that was to be used by my client’s mother-in-law. The main floor of the house was so small that the existing tiny garage exceeded the ratio of 33%. We were converting an existing space, and compliance with the ratio rule would have been achieved by demolishing some of the current garage. Fortunately, a portion of the existing basement was habitable, and we included this area in our calculations so we could meet the rule.

Had we not been able to demonstrate compliance with the area rule, and instead of partial demolition, we would have had to go through a process called a zoning adjustment. Our chances were favorable that the modification would have to be approved. The process takes several months and costs several thousand dollars in city fees and other costs.
Getting to the Loft
In small spaces, every square inch is especially valuable. My client’s garage had sufficient headroom to allow a small loft. To gain access to the loft, we wanted to install an alternating tread stair. An alternating tread stair is a hybrid of a ship’s ladder and typical staircase. (Check out www.wikipedia.org under “stairway” or Google it). These are much steeper than a standard stair, but when used correctly, they are surprisingly easy to traverse. One needs to be familiar with them to be used safely, so installing this in a single occupant small dwelling made perfect sense. The code does not allow them to be installed in residential settings, though, and a typical stair would not fit. It seems illogical, but if we opted to access the loft via a movable ladder, we would have been acceptable per code. We did not want my client’s mother-in-law using a portable ladder. To install the alternating tread stair, we wrote a building appeal, which was denied. So we appealed the decision and presented our case directly to the city board comprised of a plans examiner, fire marshal, and a citizen. The board finally agreed we had safety as our primary consideration and allowed the alternating tread stair.

Success!
By objective standards, converting a small garage into a place for mom aligns perfectly with the ADU policy to increase urban density, but rules are applied verbatim regardless of your wonderfully green intent. When your project incorporates cutting edge sustainable technologies and concepts, please keep in mind codes develop more slowly than new ideas and are strictly applied regardless of a design element’s green intent. Stay calm and do your best to provide the information to meet the standards. Keep your goal in mind. Our little place for Mom was built, the owner was ecstatic with the results, and Mom is living happily ever after — the end.
